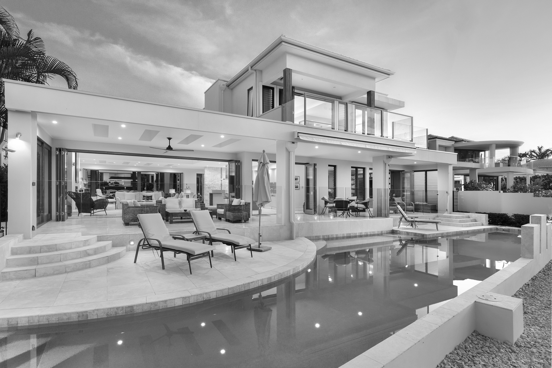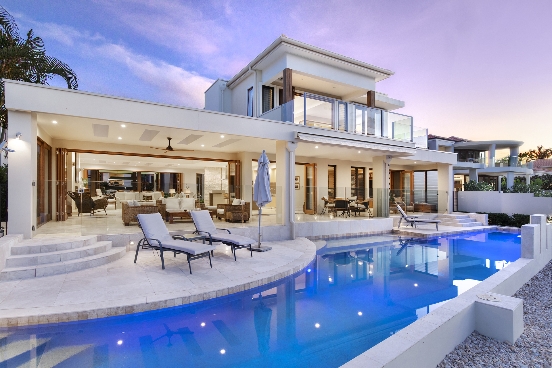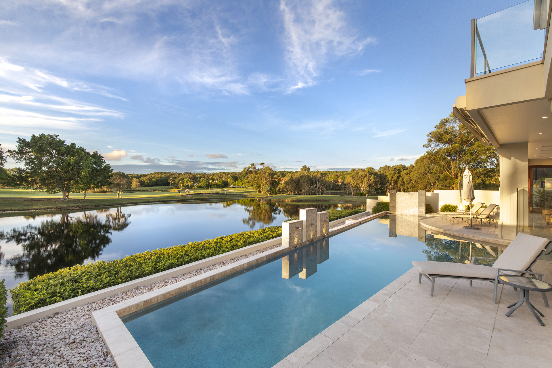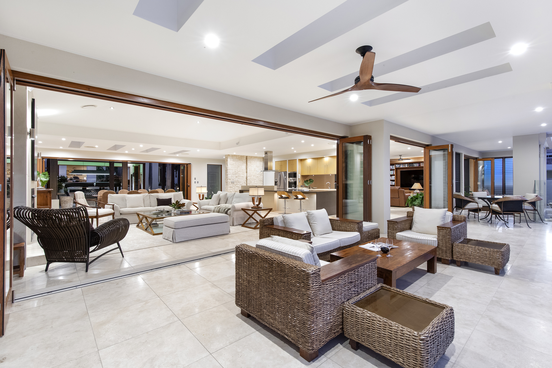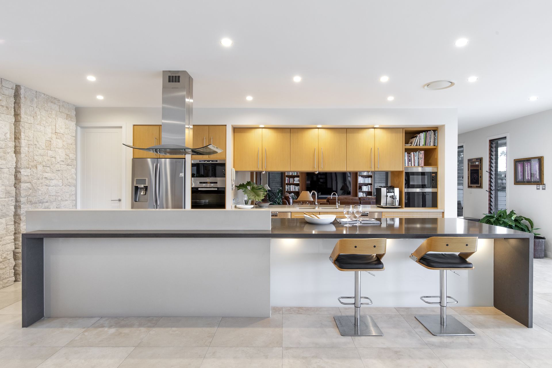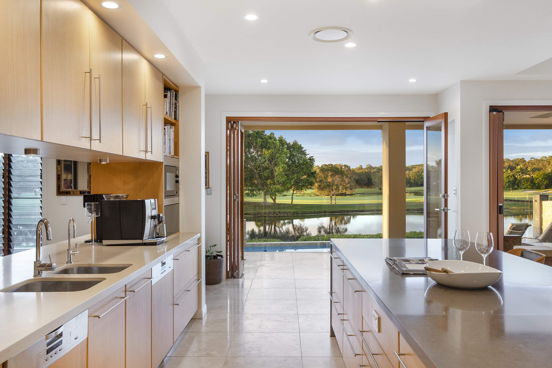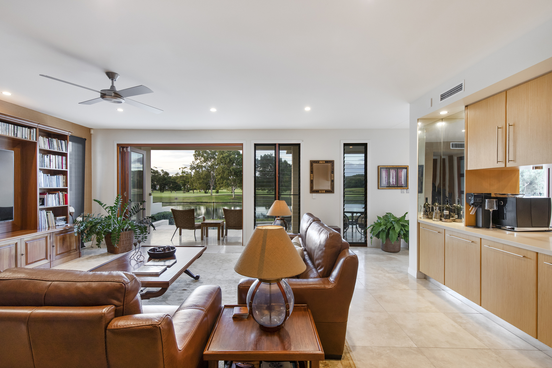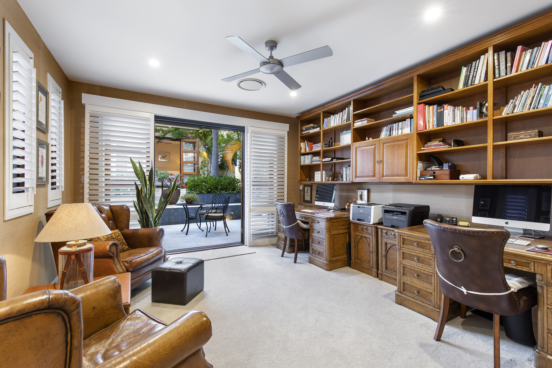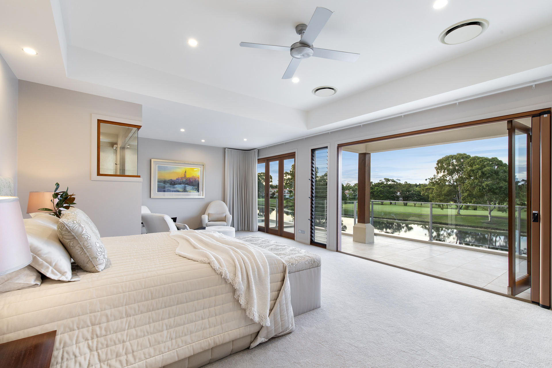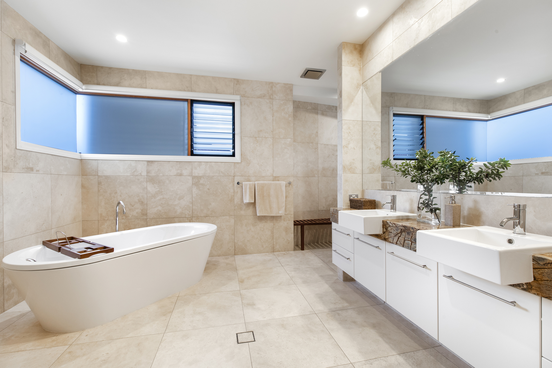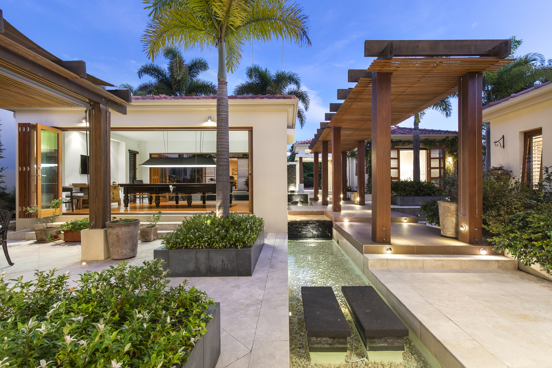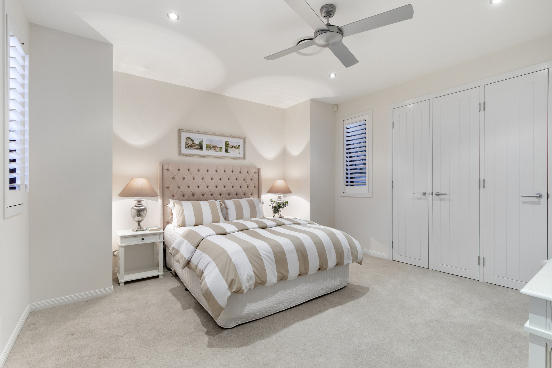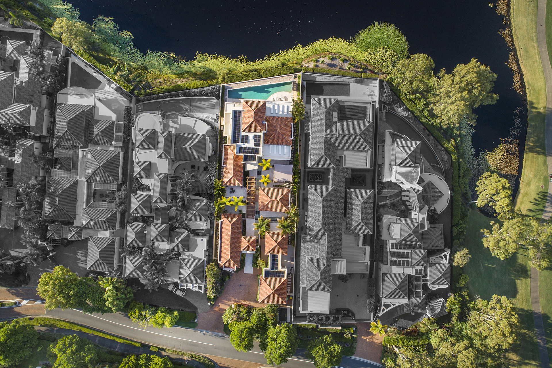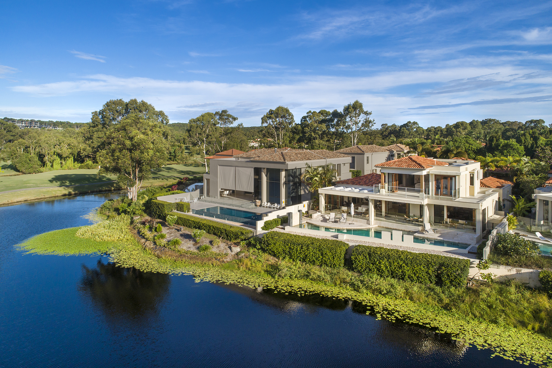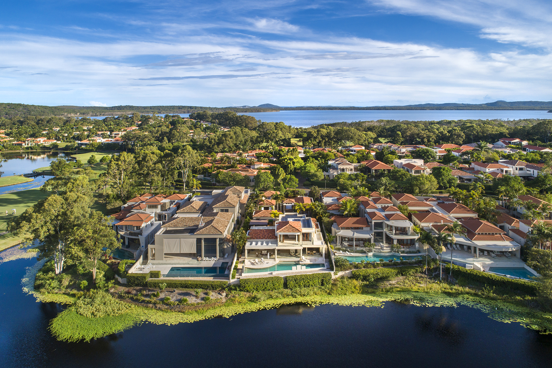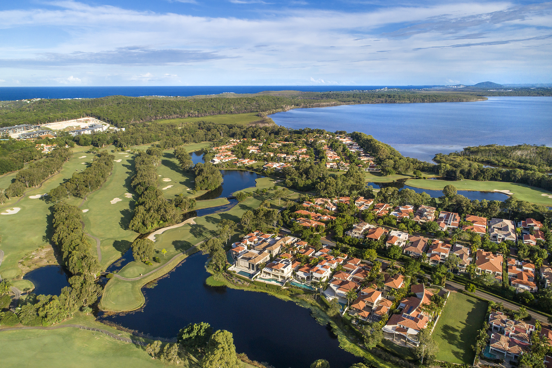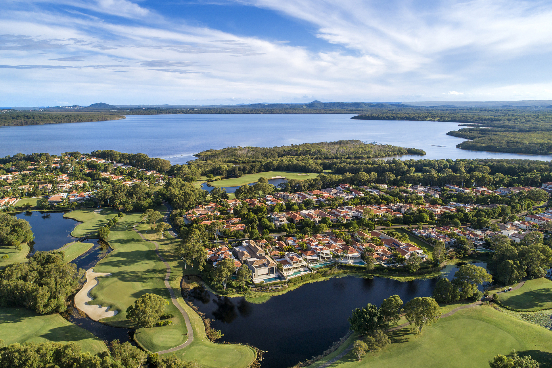519/61 Noosa Springs Drive, Noosa Springs
SOLD FOR $3,600,000
An award winning rarity amongst homes, consisting of four separate pavilion style buildings joined together by travertine paths & a flowing water feature that leads from the entrance to the main home. From the main building you will find a spectacular view of the golf course & surrounding lake. Situated on a premier 1,408m2 north facing site, within the tightknit gated community of Noosa Springs, the home creates a sense of seclusion while remaining central to Noosa's famous beaches, restaurants and vogue clothing precincts.
Alongside the 18-metre lap pool, the main building consists of a large open formal dining & lounge area, kitchen, informal lounge/media room and two bedrooms with ensuites. The north & south bi-fold doors retract to combine the northern alfresco and the central barbeque area. Skylights above create an architectural feature while allowing further natural light into the spaces.
- 1,408m2 north facing site with 180 degree panoramic lake & golf course views
- Secure gated community in central Noosa position
- Award winning pavilion style home, ideal living in the Queensland climate
- 10.6kw solar power with two inverters
- 18-metre lap pool with integrated sun decks
- Ducted air-conditioning to each building
- Two car garage plus golf buggy bay & additional off street parking
Fitted to the highest standard, the kitchen includes elongated stone benches that flow through to act as a bar from the informal lounge. You will not be restricted when entertaining with the dual ovens & dual dishwashers, amongst other Miele branded appliances plus a generous walk-in pantry for further storage.
Upstairs the master suite enjoys panoramic views of the lake & golf course with ample space for a retreat, bi-fold doors to the balcony & an exceptional walk through wardrobe that leads to the exquisitely finished ensuite with free standing bath.
Further buildings consist of a billiard room with full size slate-bed table, rich timber floors & bi-fold doors on two sides, a two-bedroom, two-bathroom guest house, plus a studio or home office which adjoins the laundry and garage.
The absolute finest in golf front living, a remarkable & unique award winning property all within the prestige Noosa Springs estate, this is a home you'll want to live in for a long time.
Shantelle Francis
Shantelle Francis









