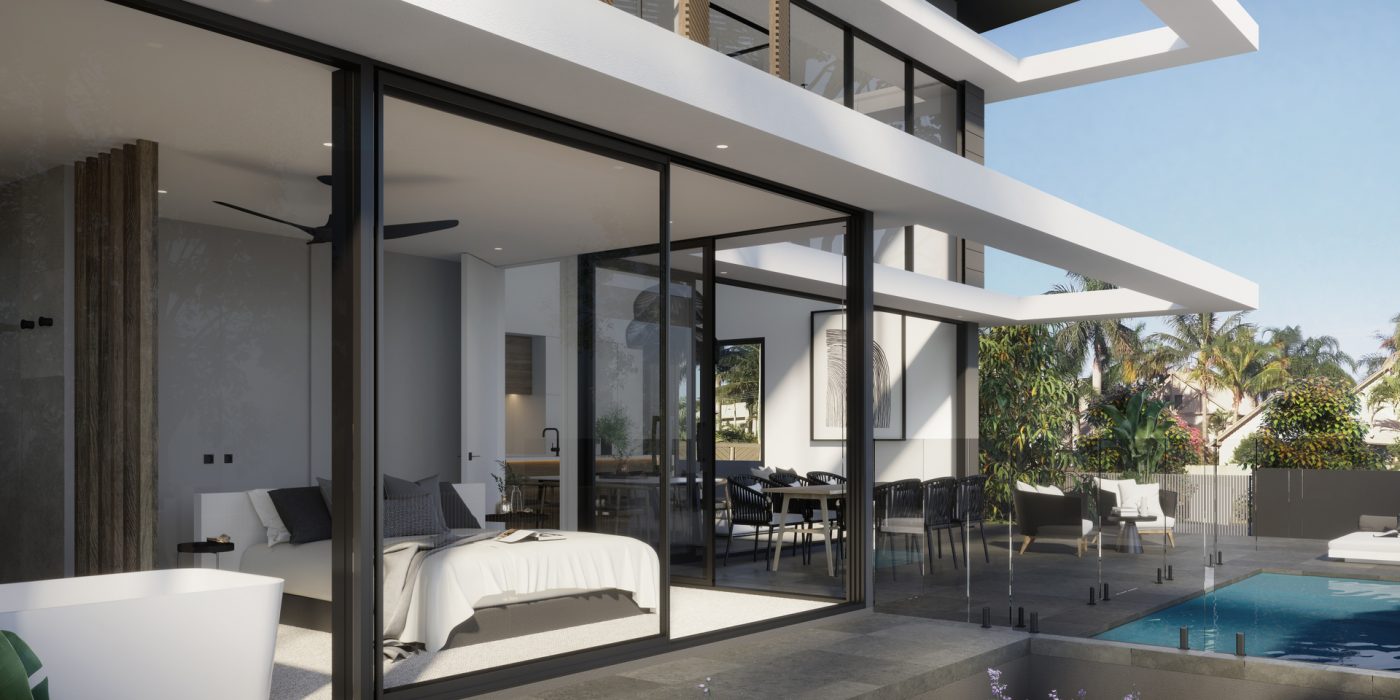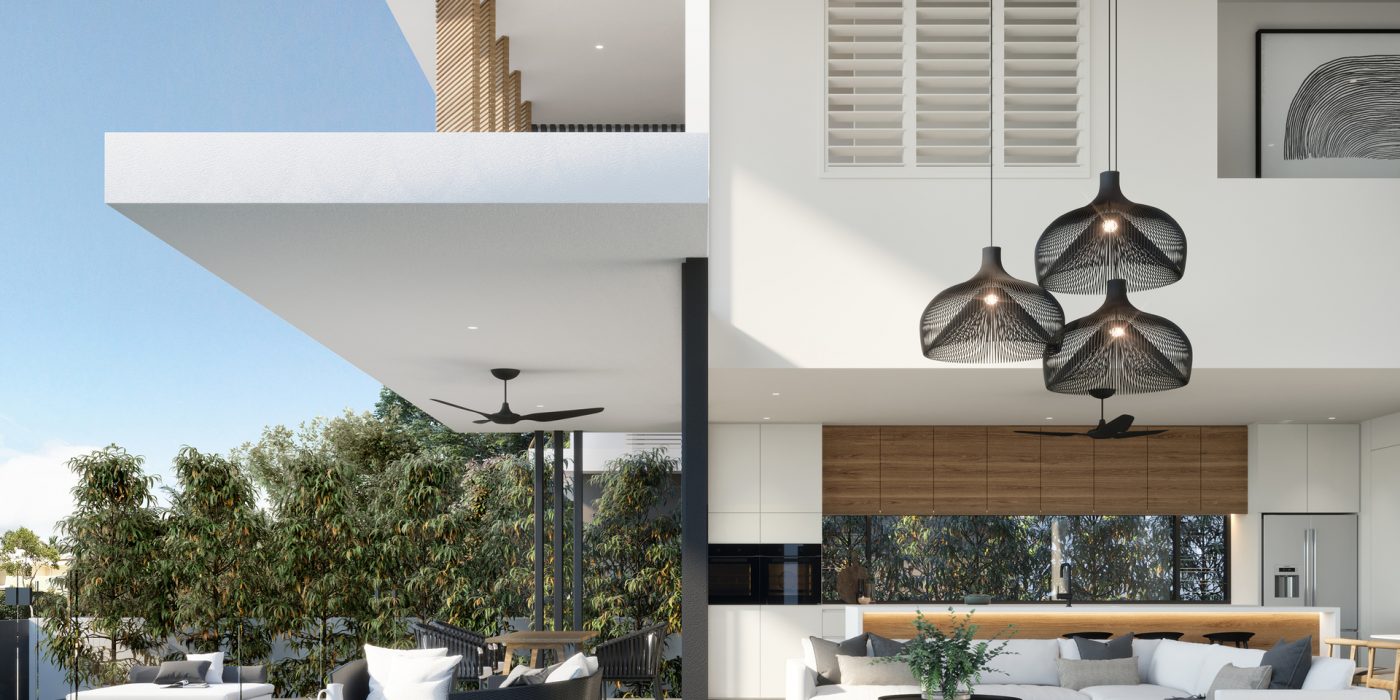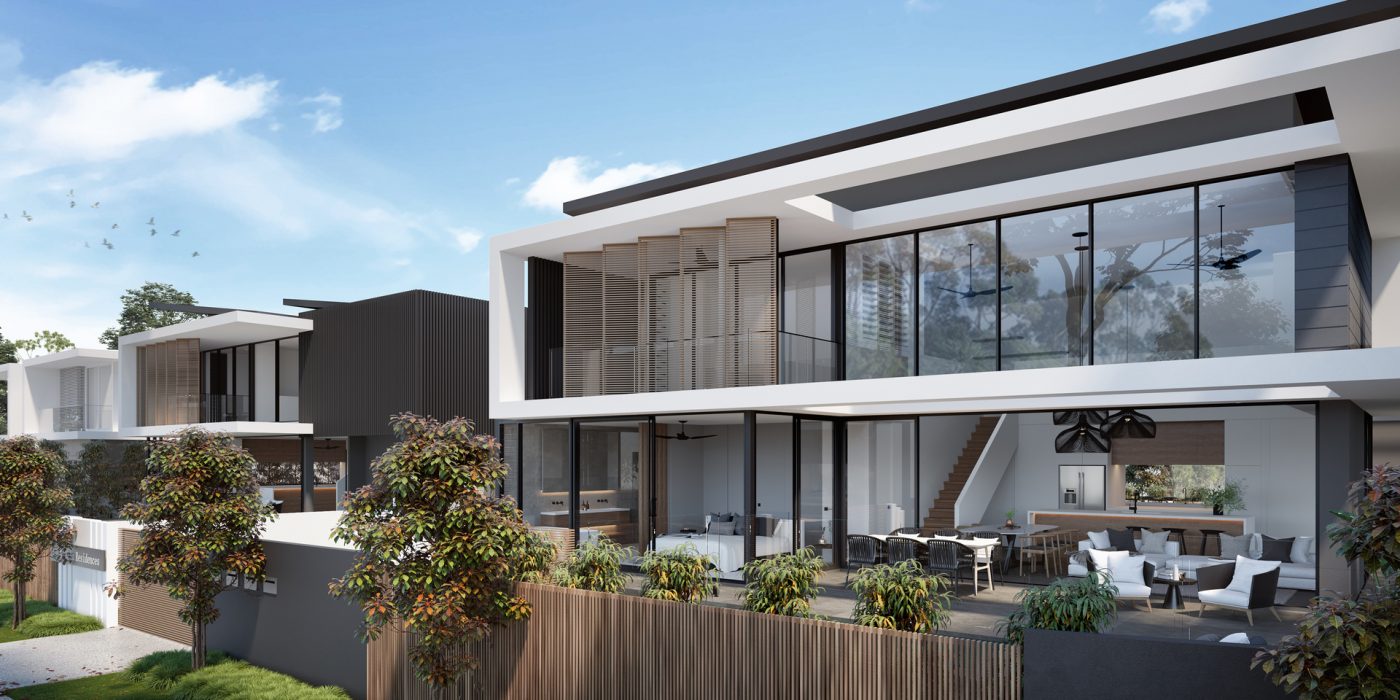





These benefit from master bedrooms on the ground floor allowing for near full width voids over the kitchen, dining and lounge creating a true architectural statement. Two additional bedrooms are on the top floor plus the biggest of the studies in Nola.
Nola features six Chris Clout designed townhomes that redefine coastal resort style presenting a new pinnacle in private villas, in one of Australia’s most desired riverside locations.
Designed to maximise its vantage, with an elegance that befits the natural deep blues of the river and the world-famous precinct that surrounds it. Tucked just off the river in a private enclave, presenting an enviable lifestyle in idyllic surrounds where life can be as lazy as the river, or as vibrant as the surf it flows into.
The vision with each residence is to deliver the ultimate in space, light and livability. Nola has been designed with clean coastal lines that feature Chris Clout’s signature of open plan resort living, natural light, and creative indoor/outdoor luxury.
– Expansive balconies blur the line between outdoor and indoor living
– Elevated, luxurious pool
– Spacious, private courtyards
– Entertainment areas built for al fresco dining
– Native landscaped outdoor spaces
– Convenient study nook
Every aspect has been meticulously assembled, to deliver interiors of refined quality, beauty and luxury, providing a level of elegance and convenience that goes beyond anything previously offered in Noosaville.
The attention to detail within each residence comprises state-of- the-art construction, technology and fixtures. Interiors have been executed in a cool coastal palette, together with oak flooring, stone benchtops and porcelain tiles, it’s an ultra-luxurious aesthetic.